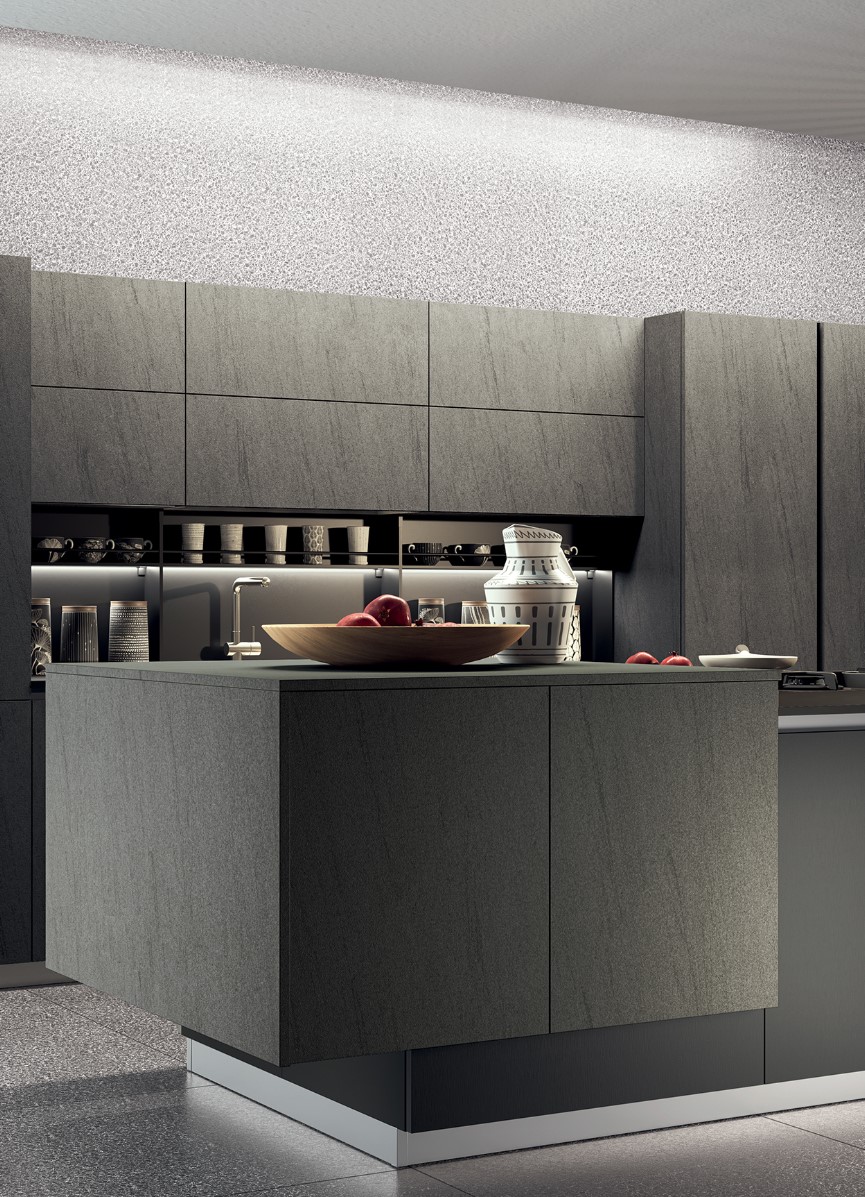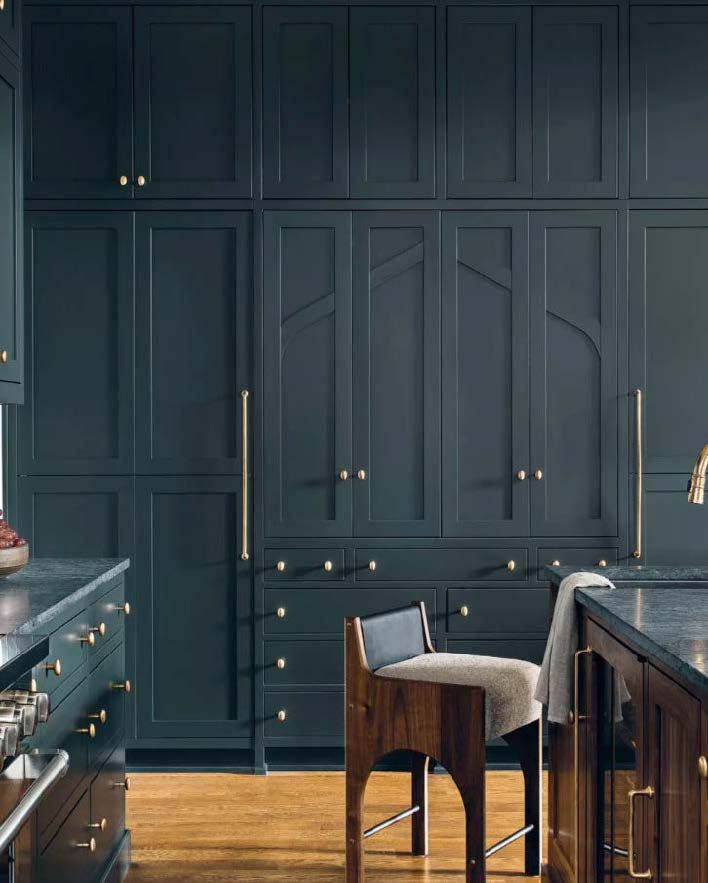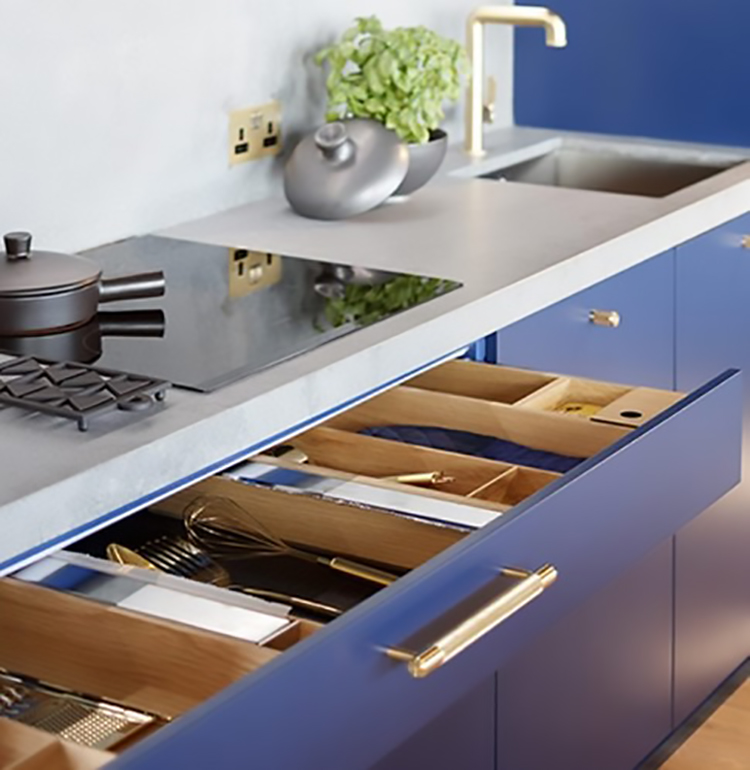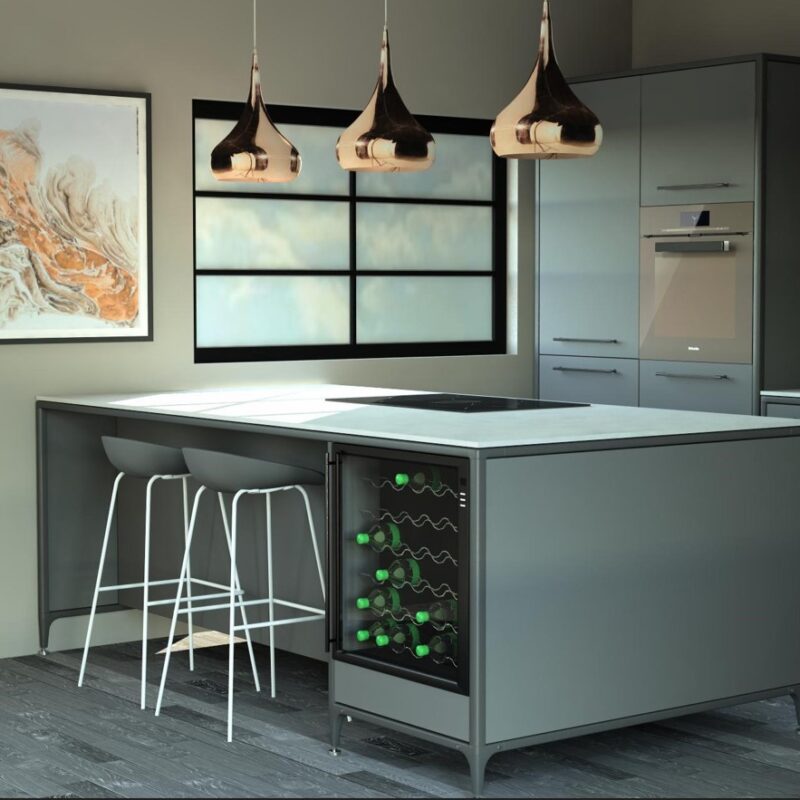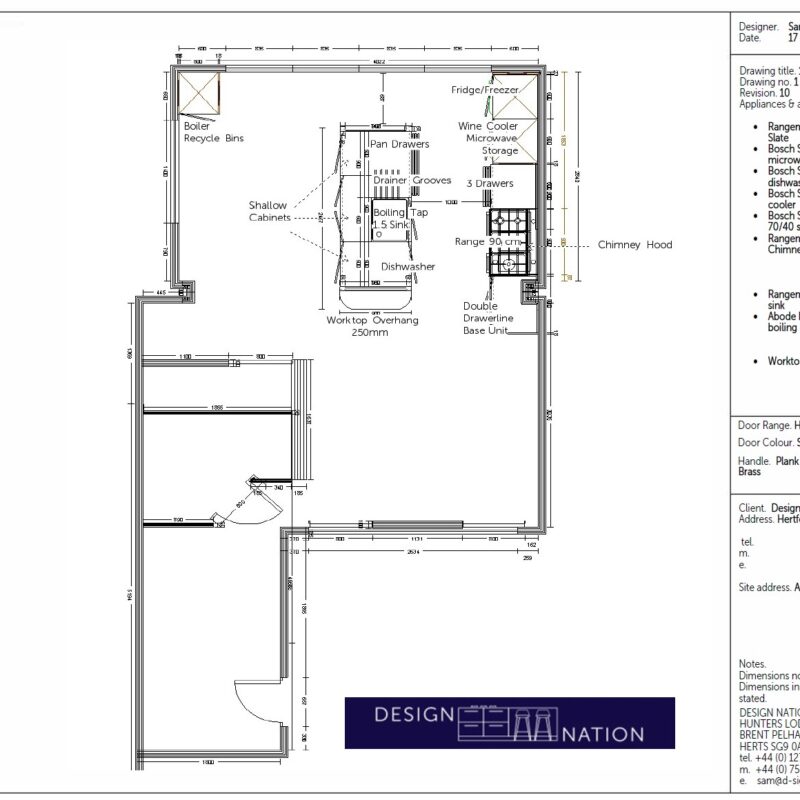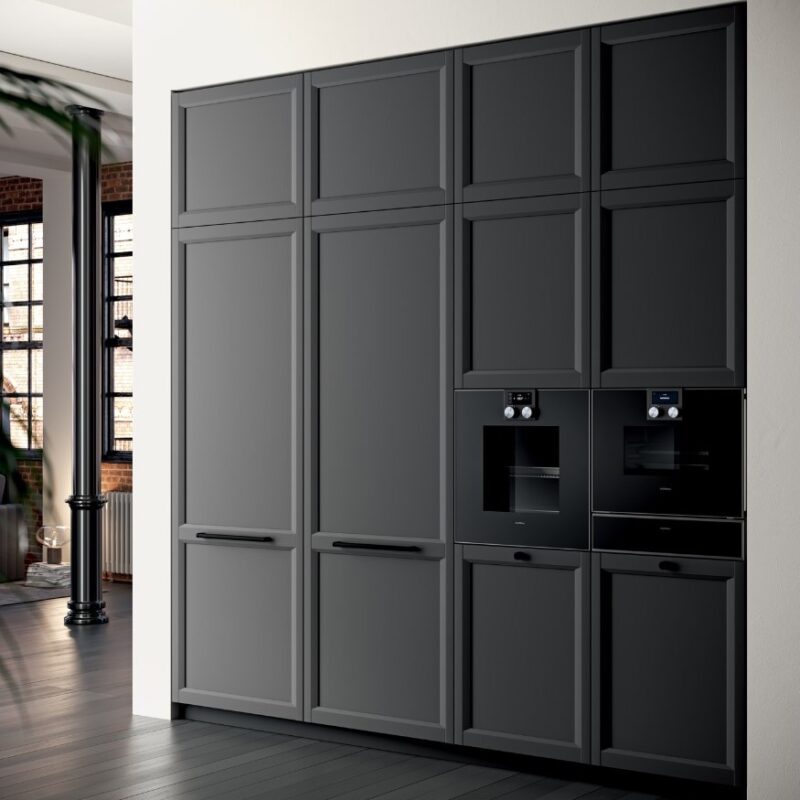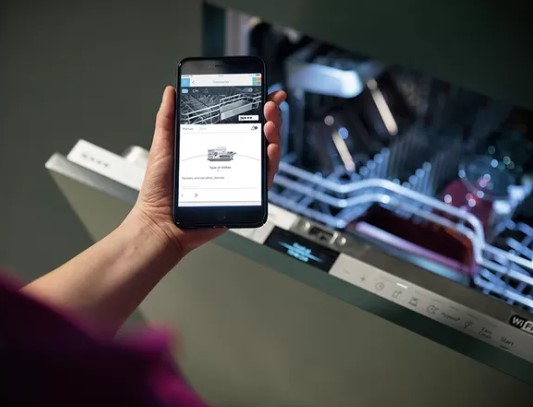KITCHEN DESIGN SUPPLY & FULFILMENT
At Design Nation we aim to fulfil our clients’ aspirations with care, focusing on attention to detail with flair and passion from decades of experience. Constantly seeking fresh ideas to share and deliver, we work with private clients, architects, property developers or act as a third-party platform via interior designers and architects.
Bringing visions to life, garnered from over 40 years of experience in the industry, our mission is to enhance your home and utilise your space from a holistic aspect. To achieve this, we partner with myriad, industry leading kitchen, worktop and appliance manufacturers allowing us the freedom to offer a vast range of designs so that our clients are not tied to limited materials, colours, textures and finishes.
